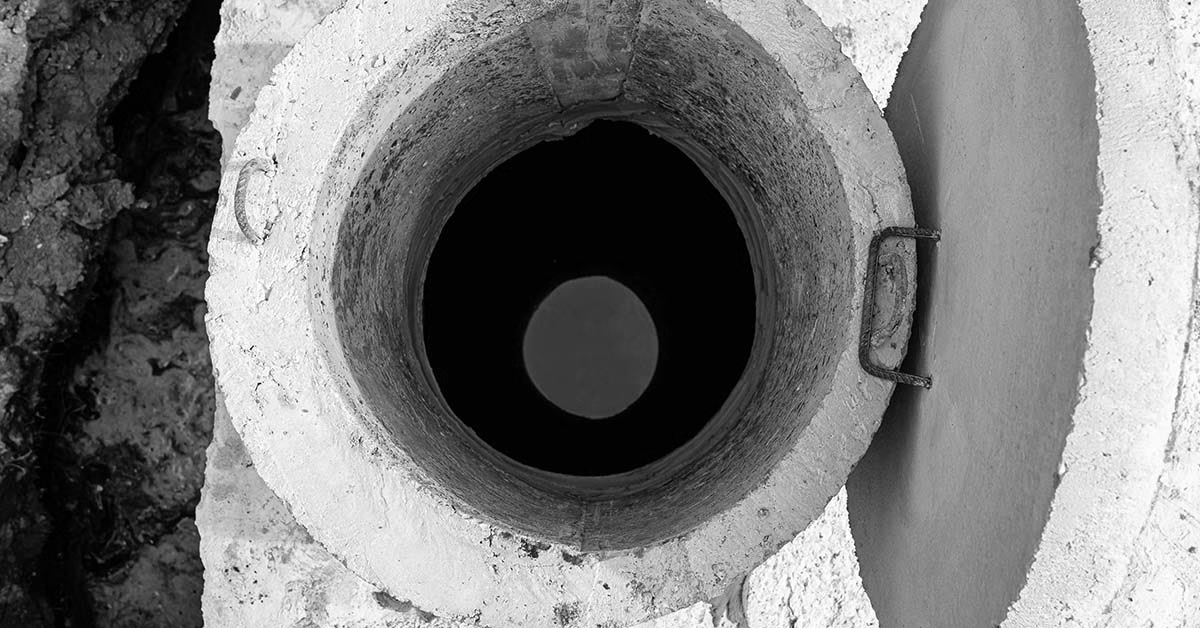Access control remains one of the most overlooked yet vital safety measures on both construction…
Edge Protection and Parapet Walls
When we think about roof safety, many people immediately picture harnesses, lifelines, and anchor points. While these systems are essential, they should never be the first solution. The most effective safety measure is to remove the fall risk entirely. That’s why edge protection, through parapet walls and guardrails, is considered the first and most reliable line of defence. Unfortunately, too many roofs are designed or built with inadequate barriers, leaving anyone who sets foot there exposed to significant danger.
The Legal Standard
In South Africa, the SANS 10400-D (Public Safety) regulations provide precise requirements:
- Any balcony, bridge, flat roof, or similar elevated surface more than 1 metre above the adjacent ground or floor must have a parapet wall or balustrade at least 1 metre high.
- The only exception applies where access is strictly controlled and unauthorised entry has been fully excluded by a physical barrier that is properly erected and maintained.
This requirement is not limited to roofs. It applies to any change in level where there is a fall risk, whether in buildings, bridges, or external walkways.
Why Edge Protection Comes First
Unlike fall arrest systems, edge protection prevents the fall from happening at all. This offers several significant advantages:
- No specialised training required: Anyone accessing the roof is protected by the barrier.
- Minimal reliance on equipment: Workers don’t need to clip in or adjust lifelines just to move around safely.
- Long-term safety: A parapet wall or guardrail provides protection for decades, safeguarding not only construction workers but also future maintenance teams.
It creates a safe environment by default, the way safety should be.
Common Failures on Site
Despite its importance, we often find edge protection issues during inspections:
- Low parapet walls: Many flat concrete slab roofs are built with parapets of only 400–600 mm, far below the required 1 metre. This gives a false sense of safety while still leaving a serious fall hazard.
- No edge protection at all: Plant rooms, HVAC units, and skylights are often located on roofs with no parapets or guardrails. Workers accessing these areas face open, unprotected edges.
- Poorly controlled access: Even when barriers are in place, gates are left open or are missing altogether, meaning anyone can access the roof without supervision.
- Design oversights: Breaks in parapet walls for drainage pipes, service penetrations, or access ladders often create unprotected fall points.
Best Practice in Design and Construction
To avoid these issues, designers and contractors should integrate edge protection from the earliest stages of planning:
- Include parapets in concept designs, don’t leave them as optional extras to be decided later.
- Specify height and construction clearly; a reinforced upstand or balustrade wall higher than 1 metre ensures compliance.
- Think about continuity, ensure corners, returns, and service penetrations don’t weaken the protection.
- Provide secure access control, lockable gates, restricted ladders, or hatches must be part of the roof safety plan.
- Plan alternatives where needed, if parapets or guardrails aren’t feasible (for architectural, heritage, or client reasons), ensure permanent anchor points and lifelines are designed, installed, and certified to the relevant SANS standard.
Practical Example
During one inspection, a plant room was found on a roof with ducting, skylights, and equipment, but no edge protection at all. The roof was accessed via a fire escape staircase, which meant anyone could walk straight into a high-risk environment. This wasn’t just non-compliant; it created an immediate fall hazard for workers and the public alike. The solution was to install a compliant parapet wall and add controlled access measures so only authorised personnel could enter.
Parapet walls and guardrails are more than architectural features; they are life-saving systems. By incorporating them correctly during design and ensuring they remain intact during construction and maintenance, we eliminate one of the most serious hazards in the built environment.



